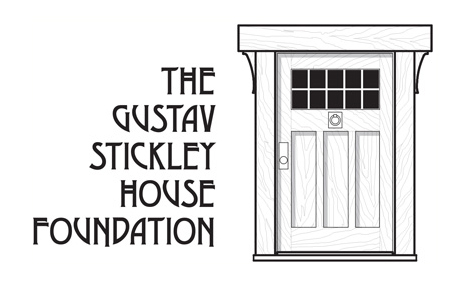The home Stickley shared with his family on Columbus Avenue in Syracuse was not a Craftsman built home. It was a Queen Anne style tract home he purchased in 1900 designed by a local architect, Wellington Watt Taber. We do not have the original floor plans but we believe a fireplace was situated near the transition between what became the Stair Hall and the entrance to the Dining Room.
Following the Christmas Eve fire in 1901 that severely damaged the home, Stickley redesigned the home’s interior in the emerging Craftsman Style that became his hallmark, creating a more open floor plan on the first floor and adding design elements on the upper floors.

The Fireplaces
The Stickley house has four fireplaces, two on the first floor in the Living Room and Inglenook and two in the second floor. One in Mr. Stickley’s study, the other in a rear bedroom. Both bedroom fireplaces feature Grueby tile surrounds
Each has a distinctive Craftsman style that reflected his aesthetic. These four fireplaces will be fully restored as part of Phase two. Photos clockwise from top right: Living Room, Rear Bedroom, Inglenook, Mr. Stickley’s Study.
Now let’s take a closer look at the four fireplaces in this video.
Thank you to Beth Crawford and Crawford & Stearns Architects for creating this virtual tour.

